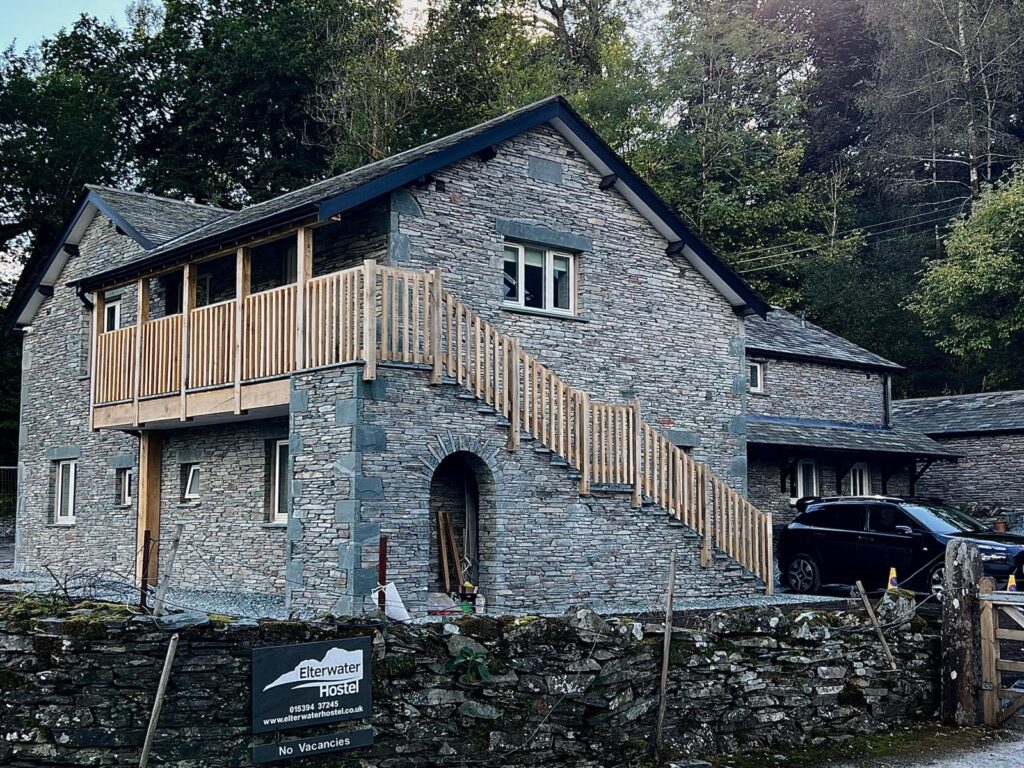ELTERWATER INDEPENDANT HOSTEL


Modern commercial accommodation in the Lake District, undertaken by BRITICAN. The project initially began with William Sutherland, who handled the planning application for the client. BRITICAN then took the project forward, managing everything from the detailed design phase through the building regulations process to final construction under a Design + Build contract. By combining our expertise with skilled craftsmen and meticulous planning, BRITICAN replaced a dilapidated bungalow with contemporary accommodation that meets modern needs.
Navigating Complex Regulations
Navigating the complex building regulations for the Elterwater project was a key focus throughout the process. BRITICAN addressed significant challenges, including compliance with fire safety, disability access, and employment law requirements. Our thorough understanding of these regulations allowed us to harmoniously guide the project from planning through to successful completion. By carefully managing each regulatory hurdle and working closely with specialised craftsmen, we delivered a facility that not only meets legal obligations but also achieves the high-quality standards we consistently strive for.
Expert Craftsmanship: Stonemasons and Landscapers
By collaborating with experienced local stonemasons, we utilised locally sourced stone to enhance the exterior’s authentic character. We worked closely with specialised landscaping professionals to integrate these features into the natural surroundings, enhancing the property’s overall appeal while maintaining harmony with the environment.
Unique Architectural Element: Spinning Gallery Balcony
This project incorporates a bespoke spinning gallery balcony, inspired by the Yew Tree Barn’s characteristics, a local landmark near Coniston. Combining practicality with aesthetic appeal, the balcony provides easy access for the owners while standing out as a distinctive architectural feature that reflects the rustic charm of the surrounding area.
Sustainable Design: Solar PV + Heat Pump Solutions
Our commitment to sustainability extends beyond energy solutions into every aspect of the build. The project features a precision-engineered timber frame, selected for its low carbon footprint and renewable qualities. We employed sustainable construction methods with a strong emphasis on airtightness, ensuring optimal energy efficiency and long-term performance. By integrating solar PV panels alongside a geothermal heating system, the facility benefits from a comprehensive, environmentally responsible solution that meets both architectural and functional demands.